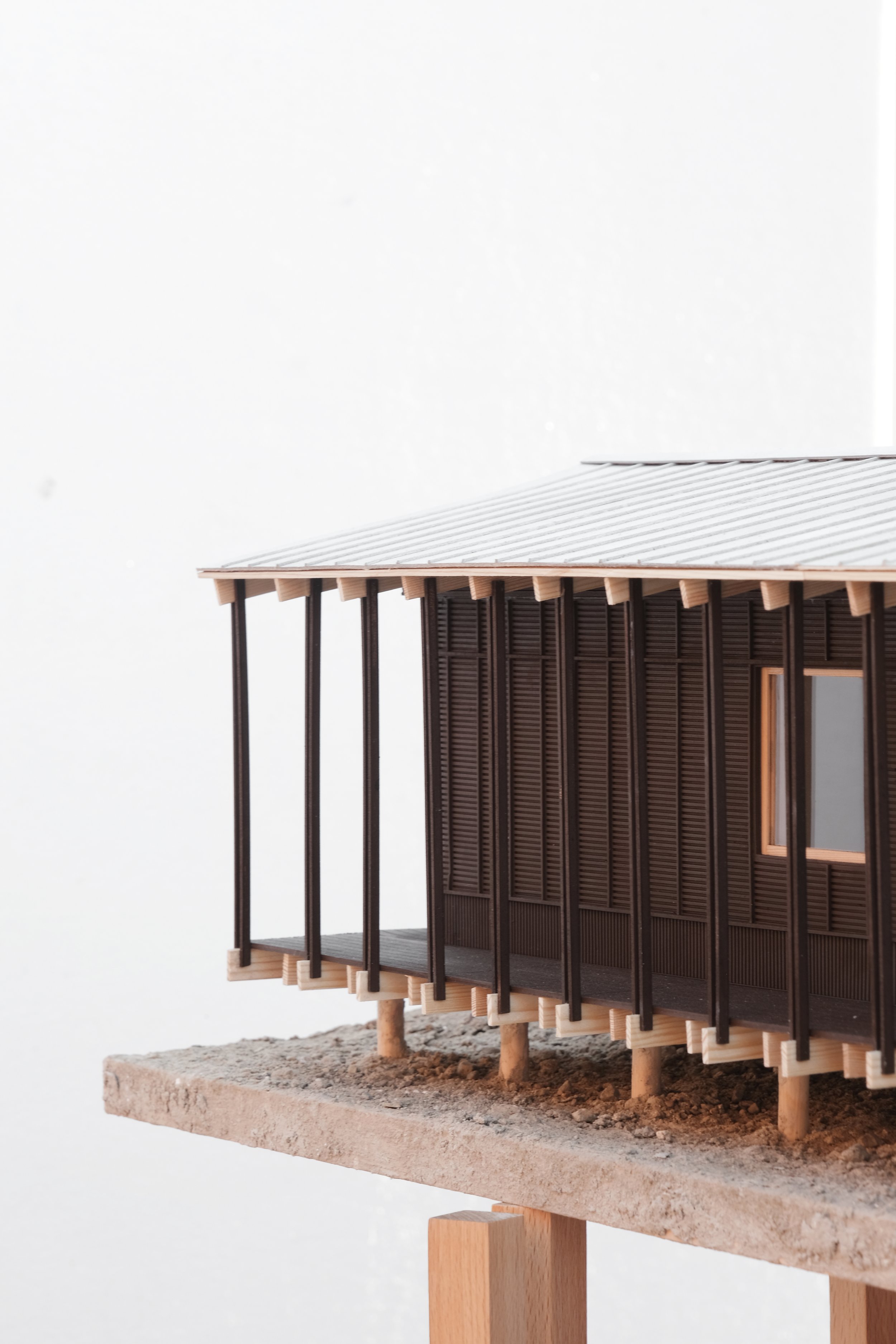
Leisure House 90 sqm - Physical Model 1:20
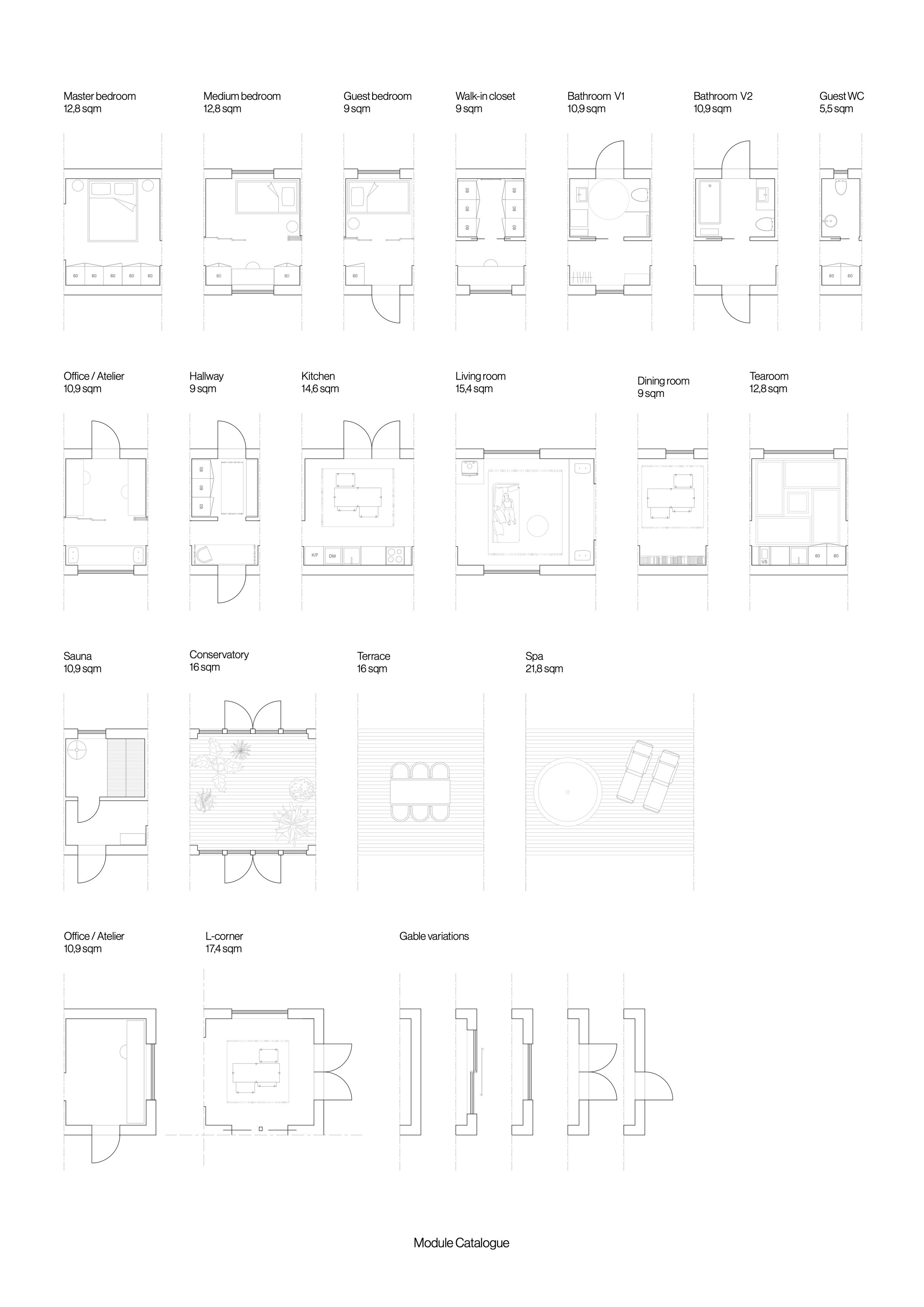
Module Catalogue

Leisure House 90 sqm - Physical Model 1:20

Living Room Gable

Living Room Module

Leisure House 90 sqm - Physical Model 1:20
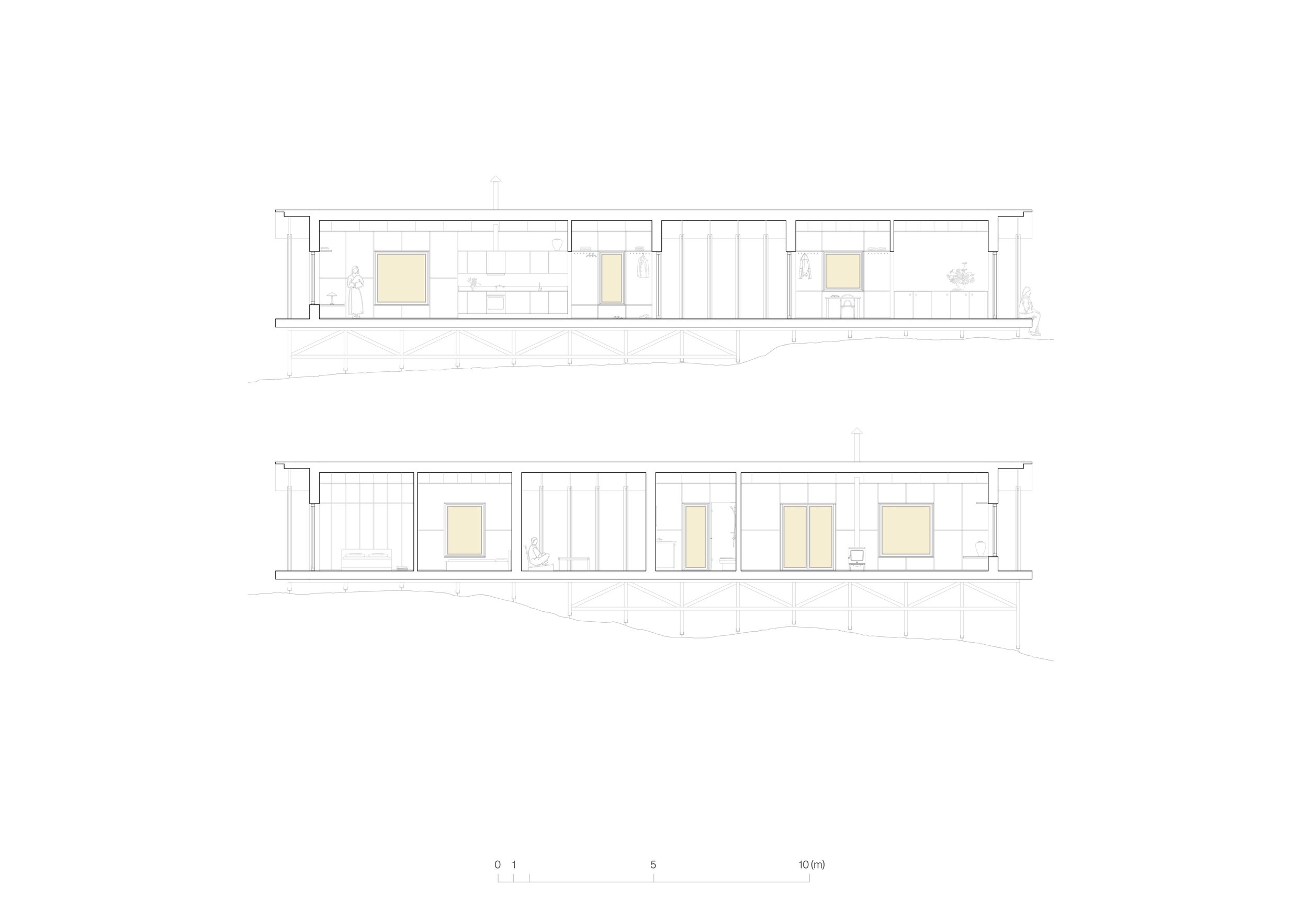
Leisure House 90 sqm

Leisure House 90 sqm

Leisure House 90 sqm

Leisure House 90 sqm
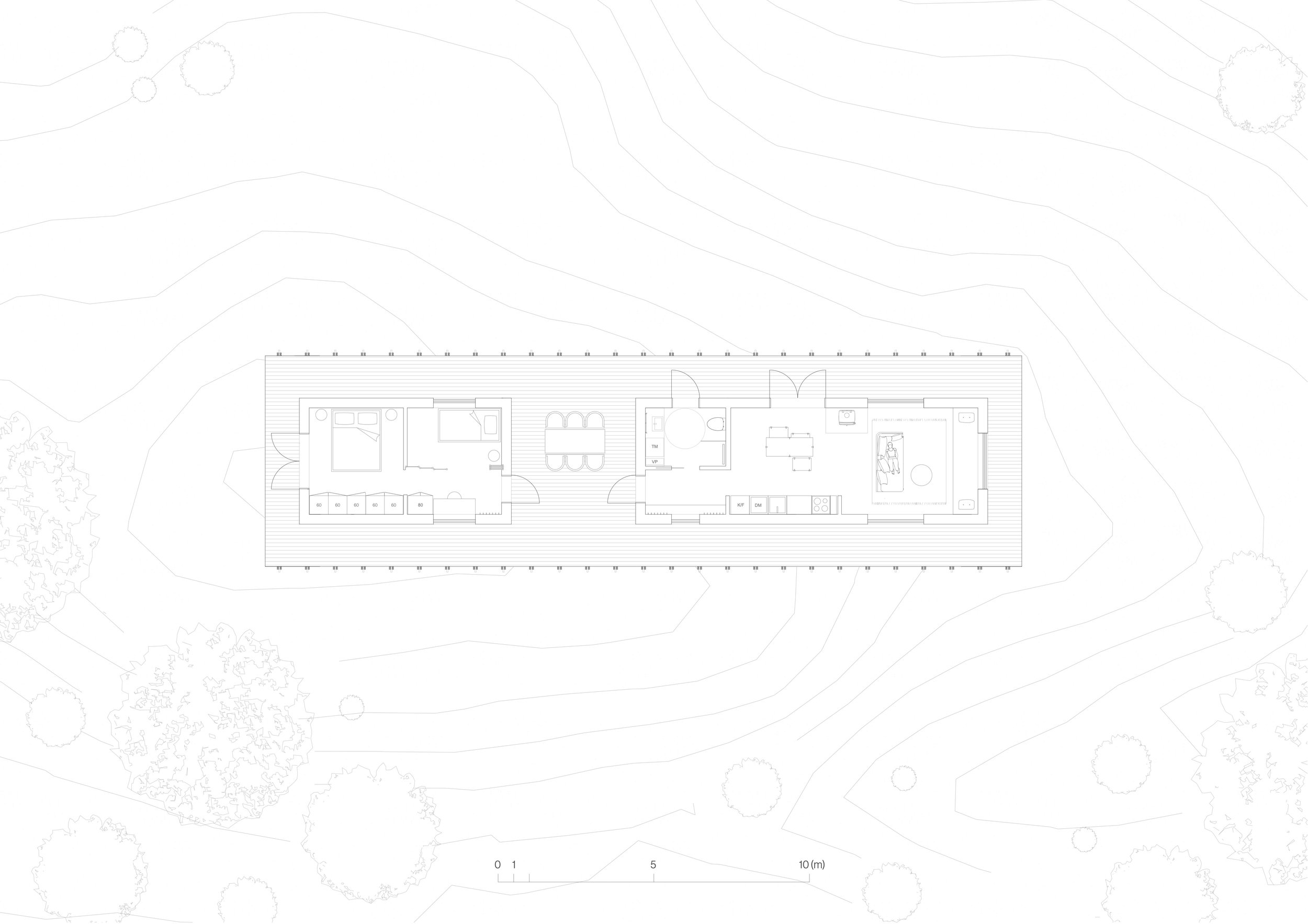
Leisure House 90 sqm

Leisure House 90 sqm
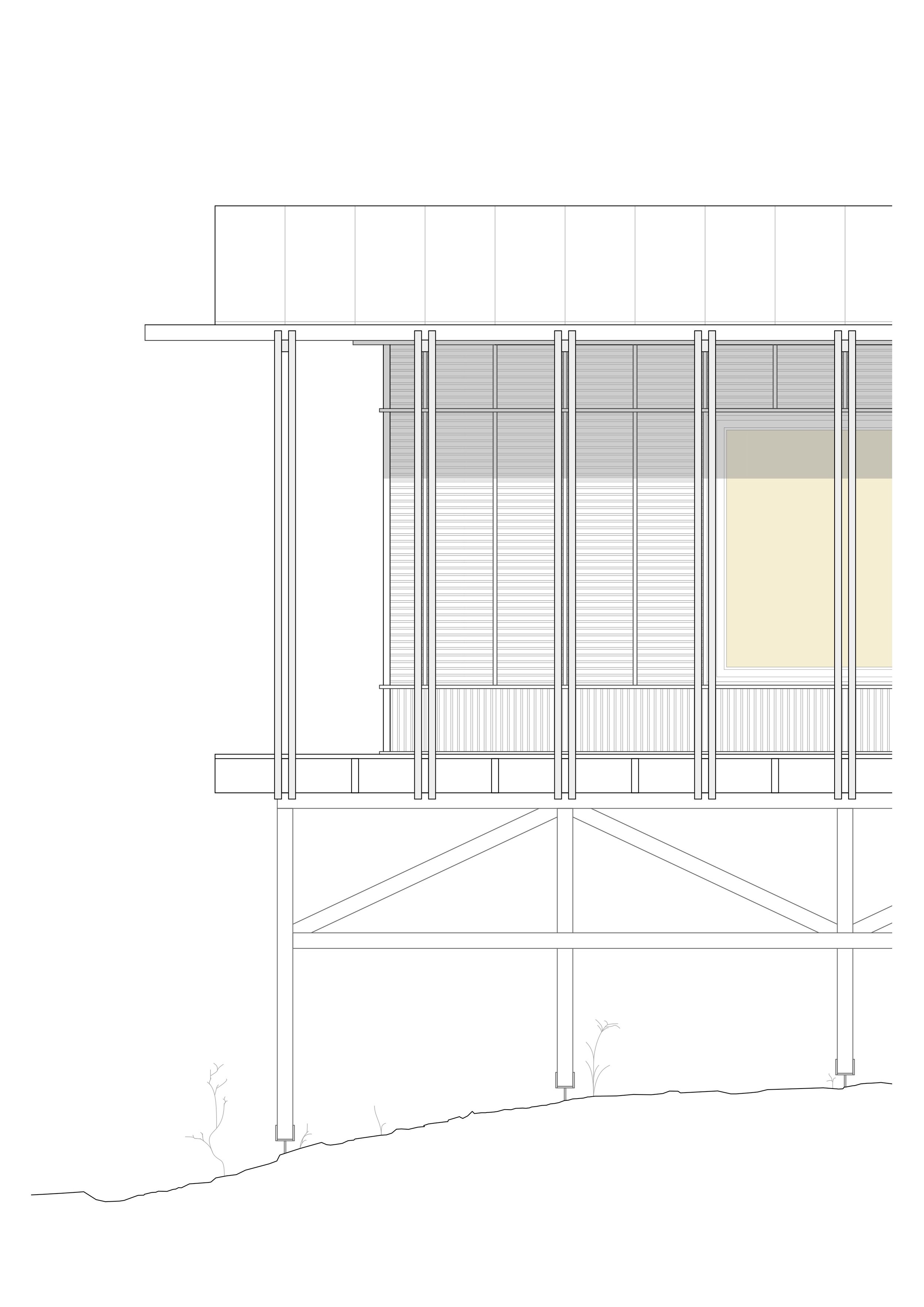
Leisure House 90 sqm
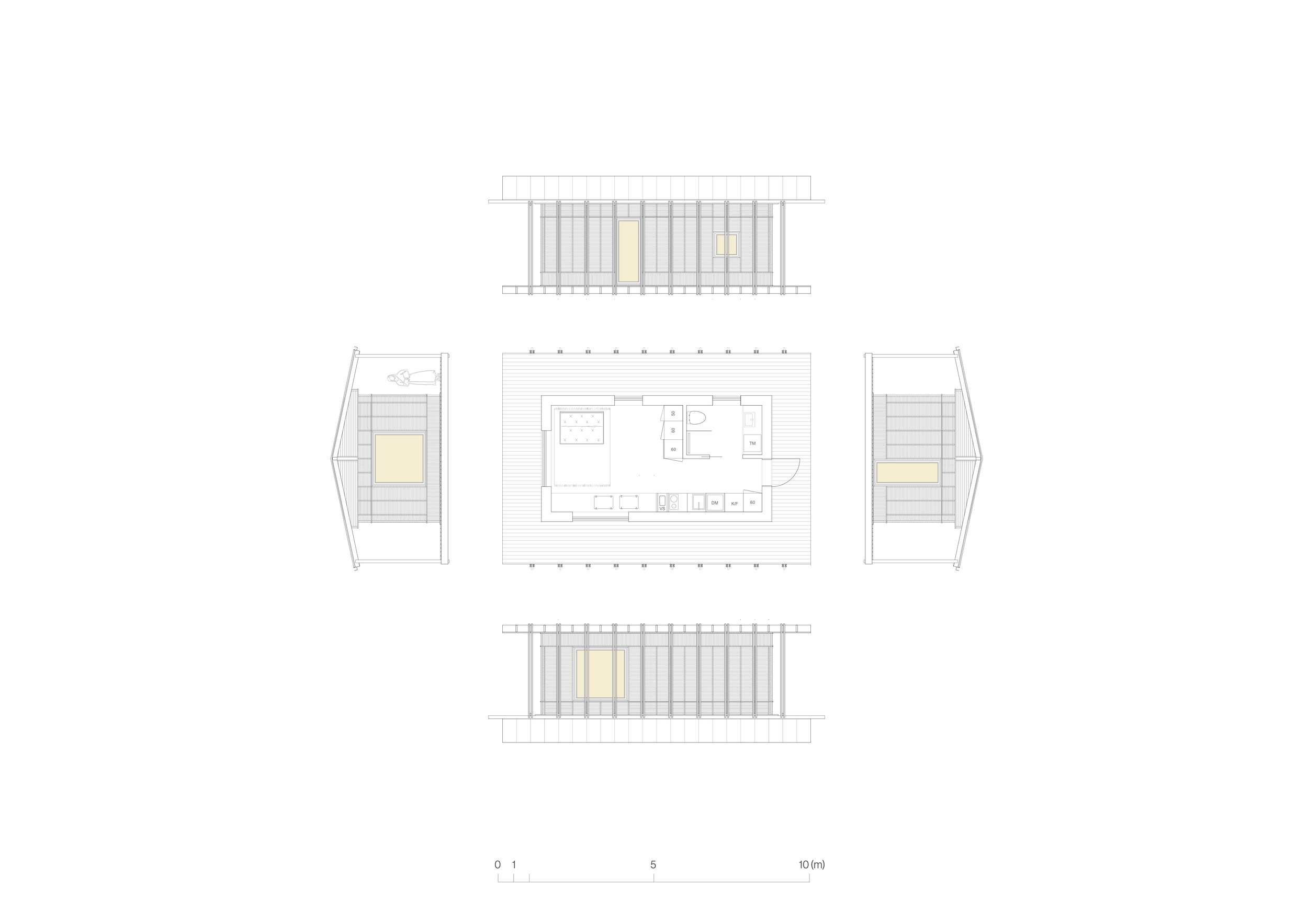
30 sqm ''attefallshus''

30 sqm sauna & tea room house
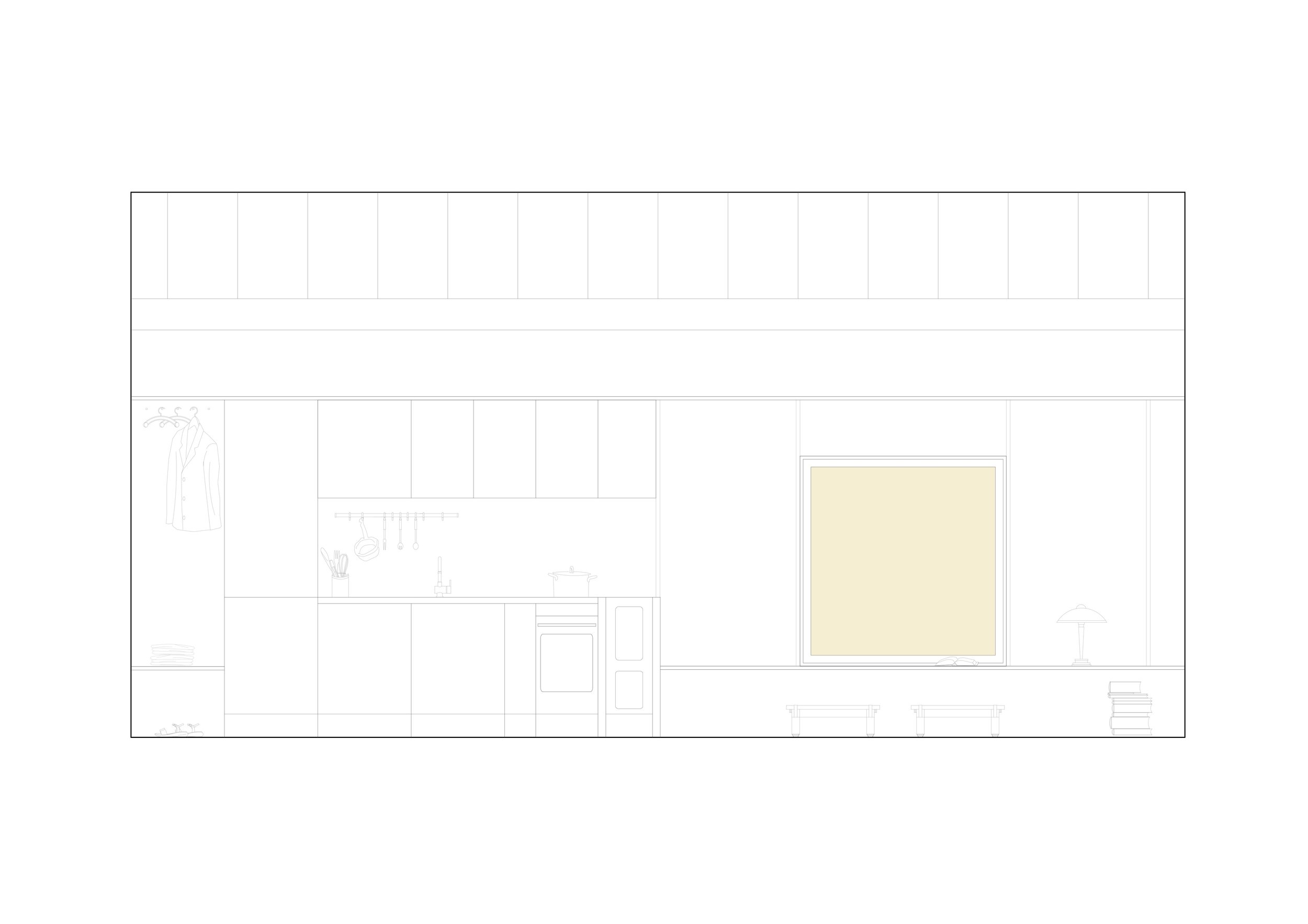
30 sqm ''attefallshus''
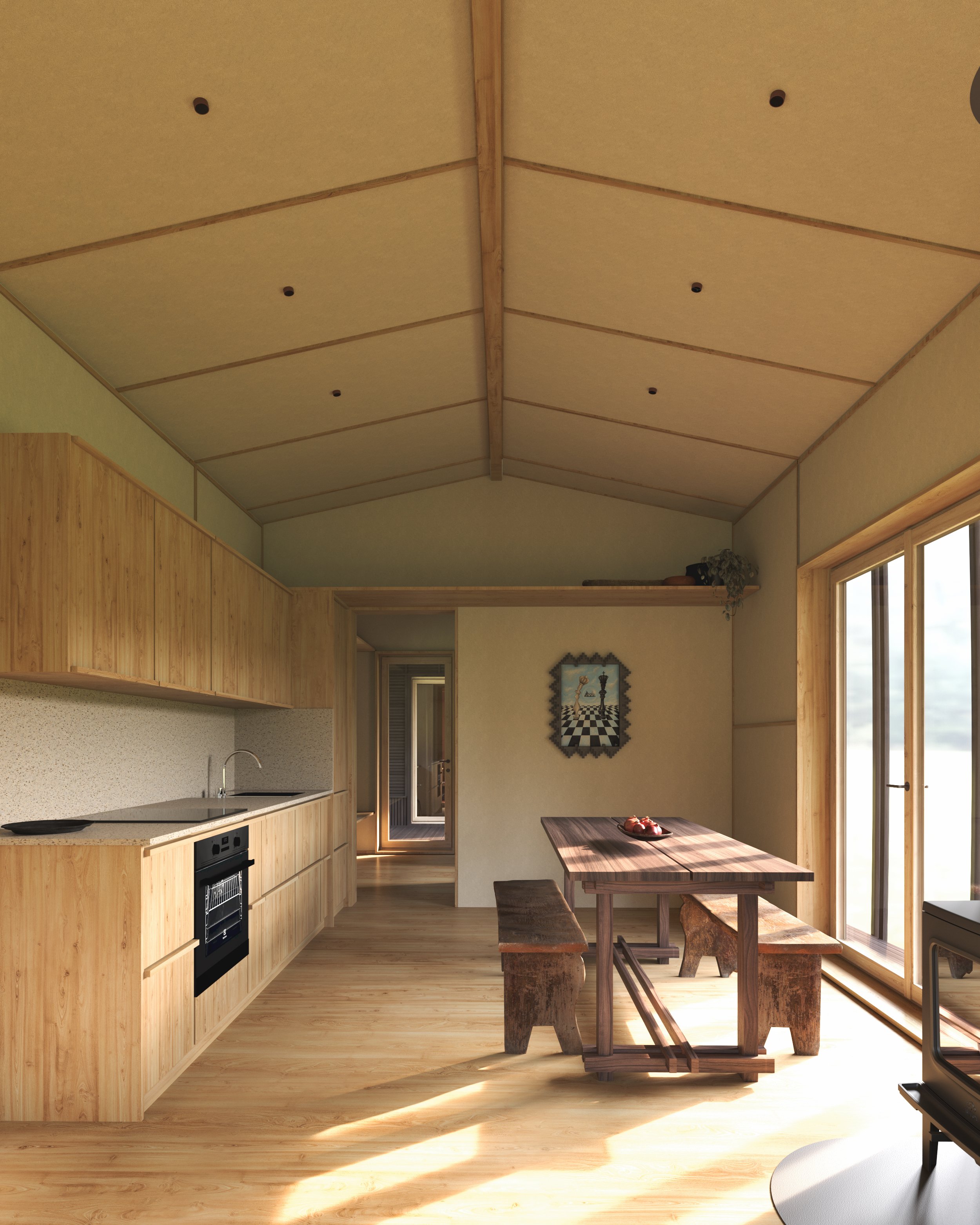
Kitchen + Entrance module

Leisure House 90 sqm - Physical Model 1:20
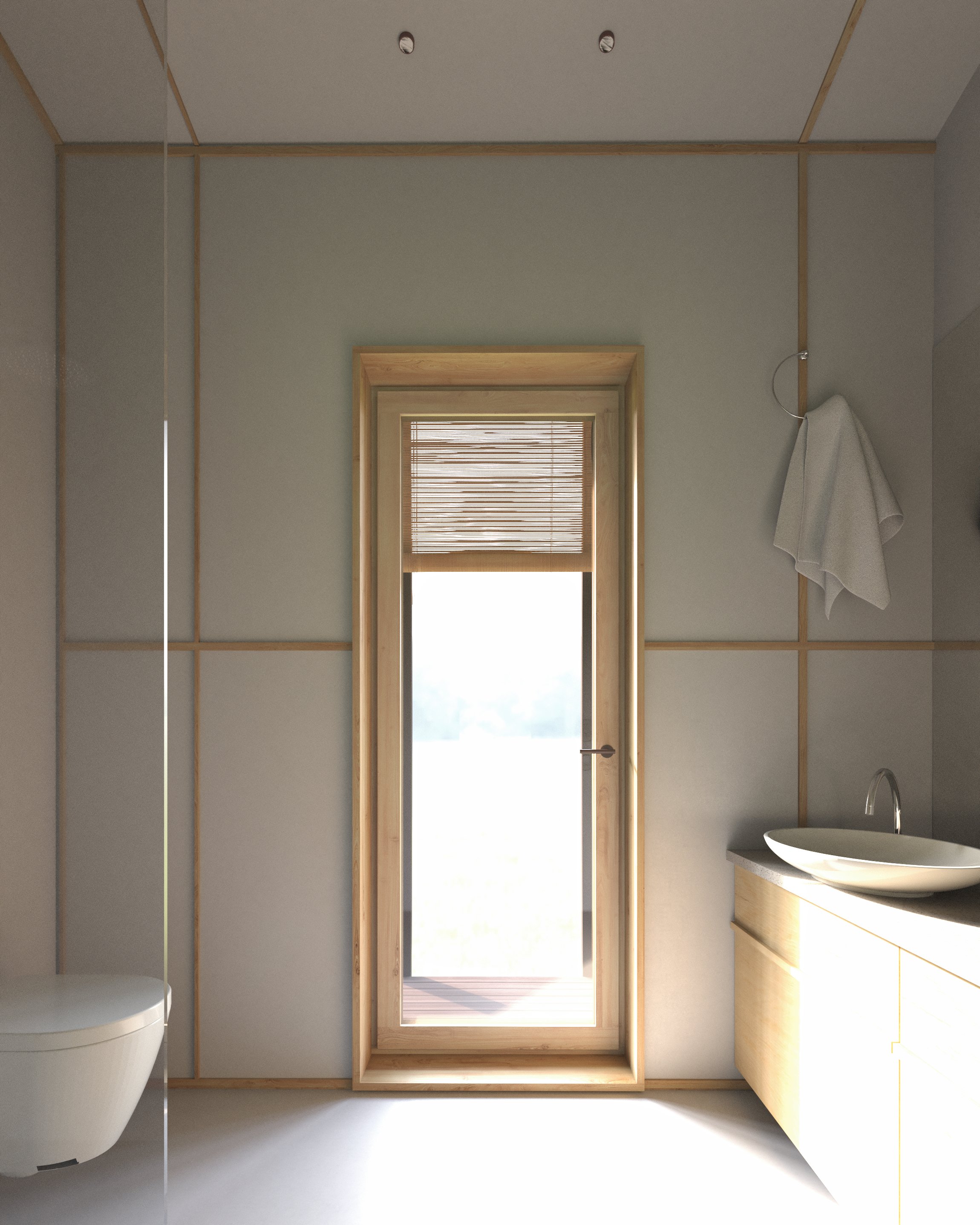
WC Module

Module Variations - Facade
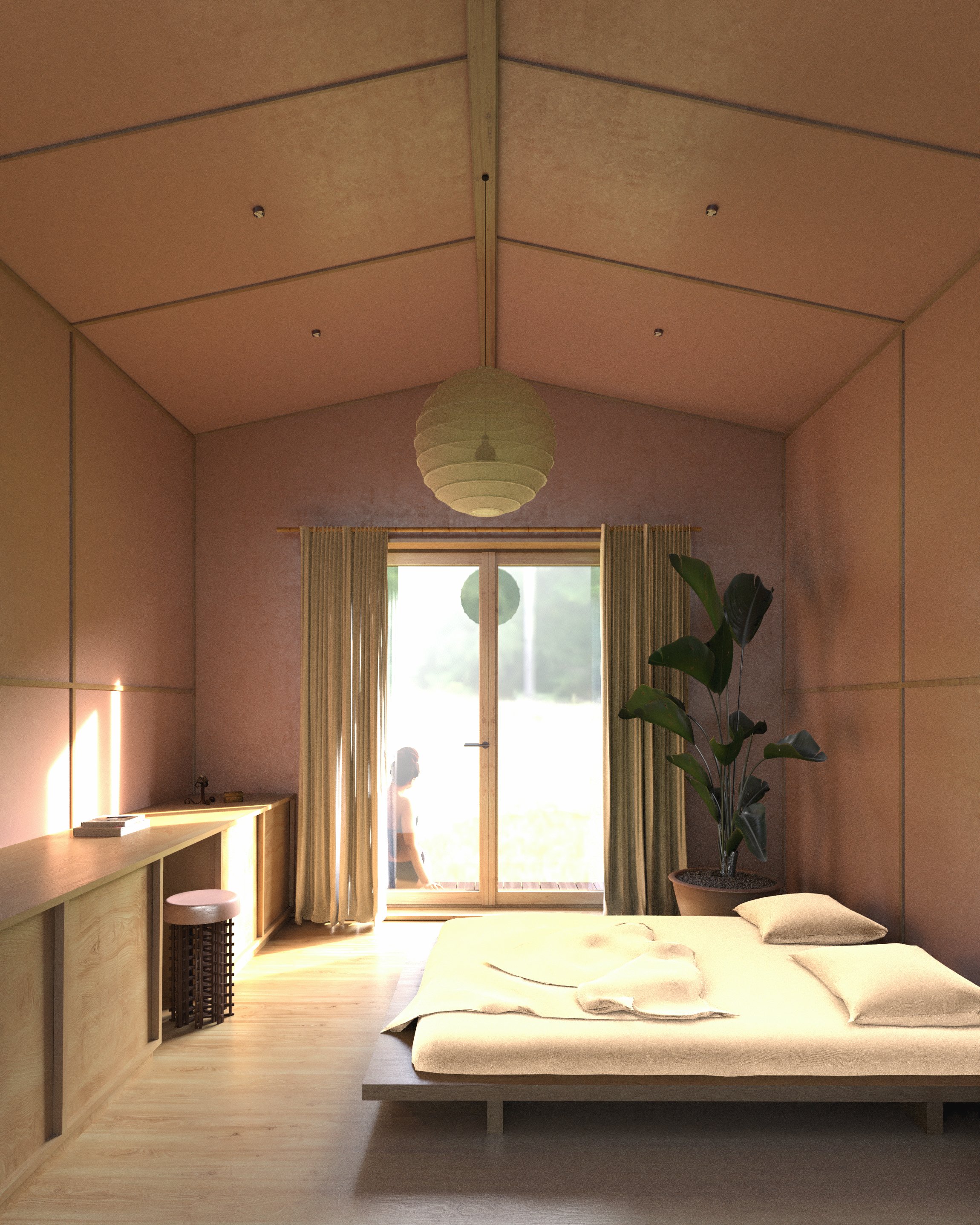
Bedroom Module

Few possible arrangements
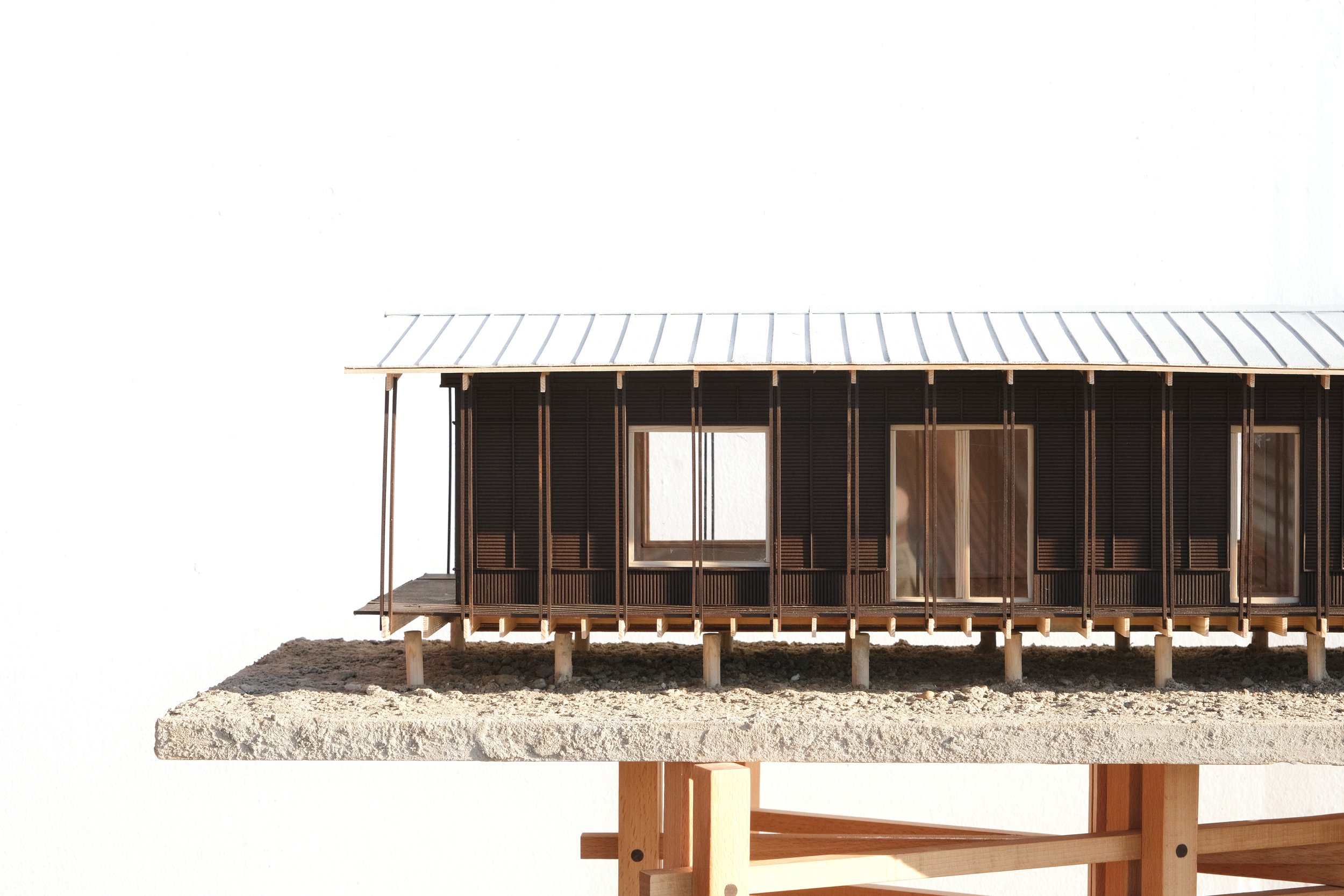
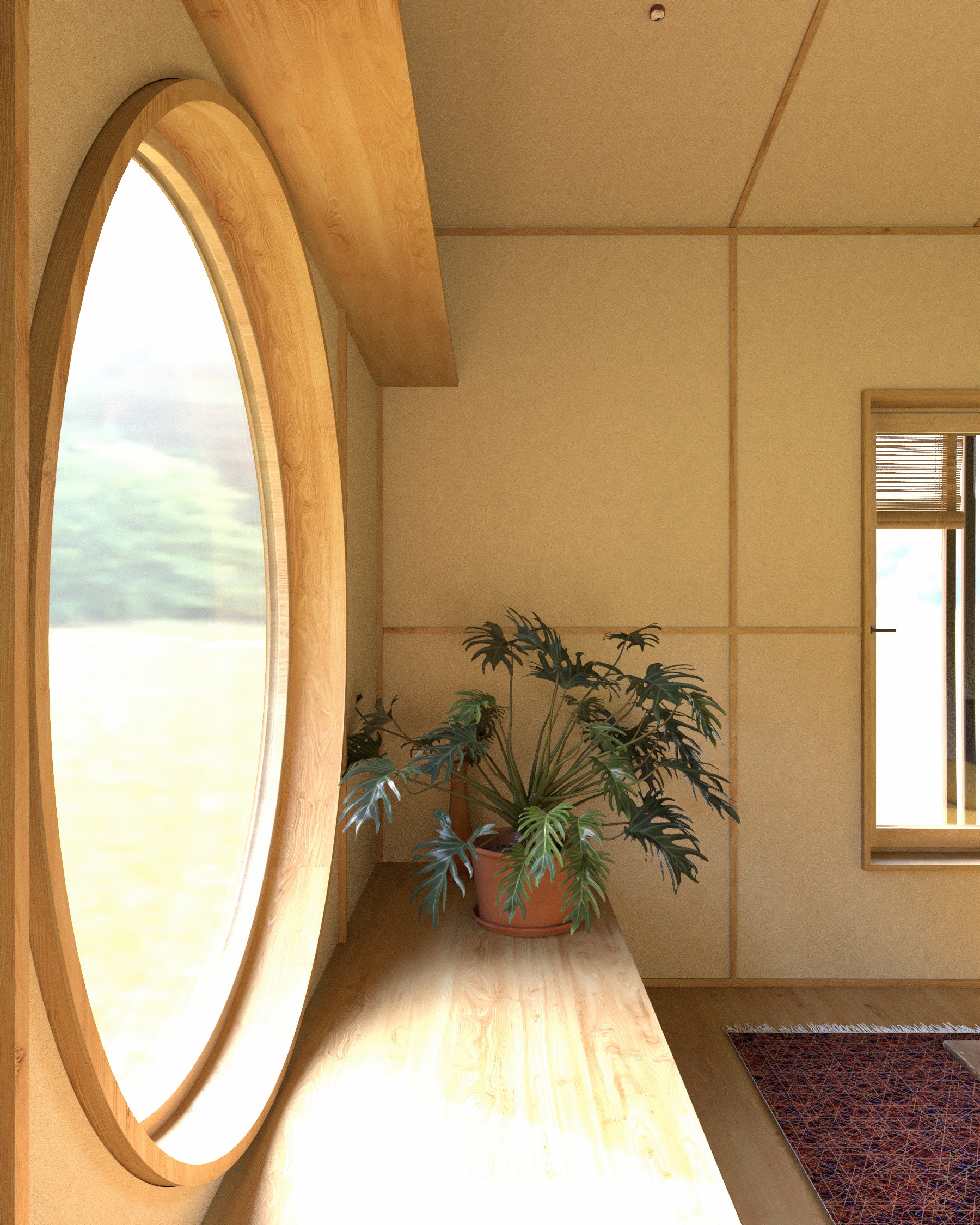
Livingroom Module

Gable Variations

Assembly of balcony on site
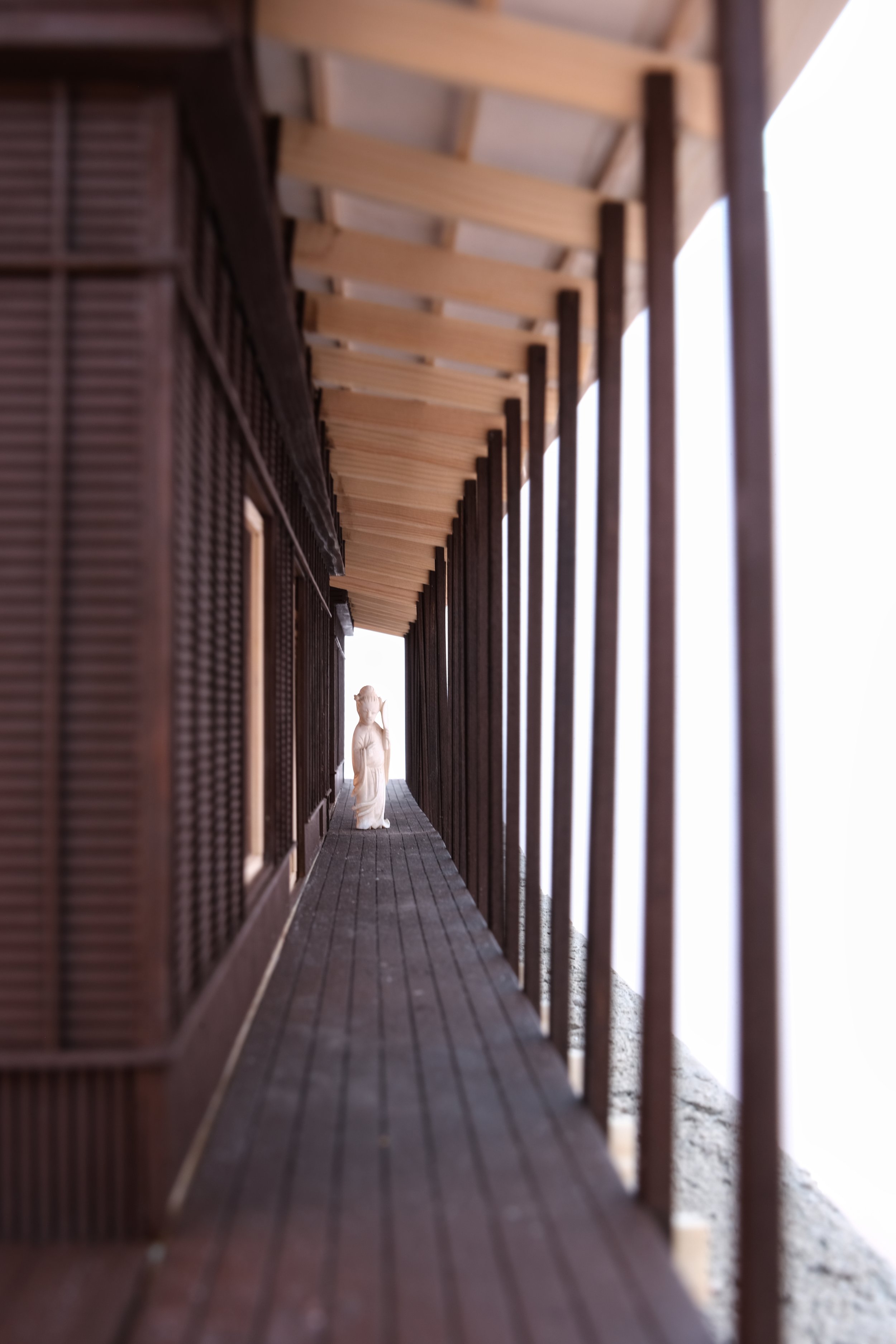
Leisure House 90 sqm - Physical Model 1:20

Detail Section

Leisure House 90 sqm

Detail Section

15 sqm House

15 sqm Variation

Permanent House 150 sqm

Permanent House 150 sqm

Typologies

Wall types
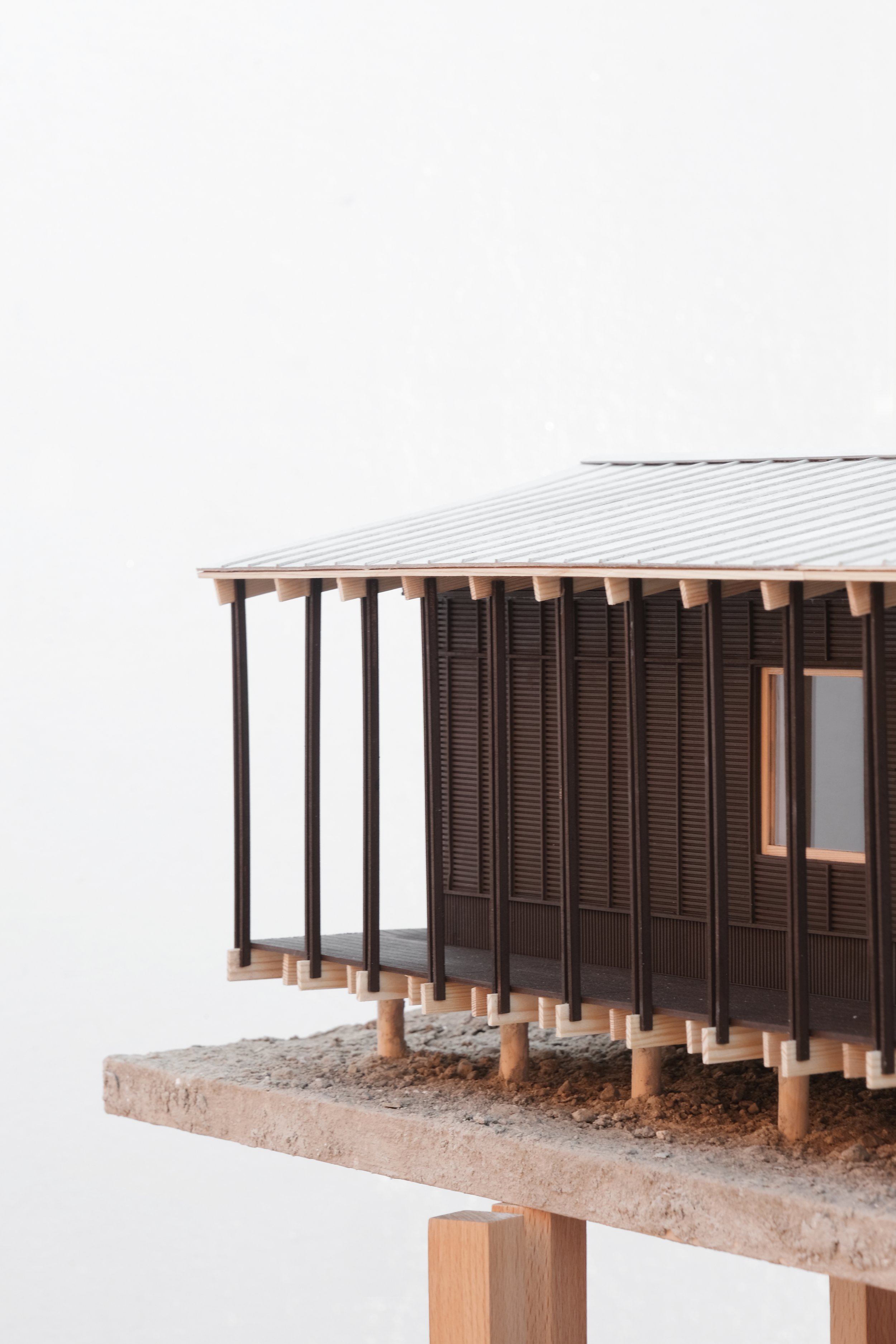
Flytbodarna
MASTER THESIS PROJECT BY SAJIA & KOOSHA ATASHGARD
STATUS: IN PROCESS
PREFABRICATED HOUSING - LEISURE & PERMANENT HOUSES
YEAR: 2024
-A puzzle of ethereal dwellings-
Flytbodarna is a puzzle system for prefab modular units of housing which may be arranged and adapted to different sites and needs.
The design seeks an atmosphere of timelessness, interweaving archaic elements with a vision towards the future.
The geometrical and proportional logic of the structure is exposed in grand gestures and fine details throughout the building, yielding rational and consequential ornamentation.
The encompassing cantilevered balcony makes an impression of the structure being afloat, thereby the name Flytbodarna (in Swedish) which translates to floating dwellings.
Raw, natural and locally sourced material palette aims to harmonize with the surrounding Nordic landscape. The materials are chosen to age gracefully and patinate. Untreated interior wooden details in pine are meant to darken with age, changing expression over time. The facade is covered with thermally treated, profiled wood panels which offer stability and resistance to harsh weather conditions while providing a rhythmic and finely detailed facade expression. Interior walls are painted in chalk color and framed in wood moldings reminiscent of traditional Japanese houses.
THE SYSTEM
The puzzle system provides a series of modules containing different functions, out of which one can compose an arrangement of rooms corresponding to individual requirements, site limitations and budget. Each module is connected together by a continuous corridor.
Flytbodarna is designed to be a cost-efficient, flexible and sustainable housing solution, maximizing living area and minimizing footprint. The modules are dimensioned to be factory made in 3D volumes, transported on road and placed on site, then easily assembled with minimum work in-situ. Transportation of 3D volumes ensures faster building process, higher precision, better work environment for workers and lower emissions from shipping. Flytbodarna follows the Swedish building code and is optimized for Nordic climate. All units offer natural ventilation and adaptable shading. Water filtration, sewage management, solar panels and battery packs are optional.
Flytbodarna is furnished with bespoke built-in furniture, cabinets and storage to optimize space management and provide coherent overall aesthetics.
The modules can be arranged into: permanent residence, temporary residence, hotel / retreat, sauna, tea house, yoga studio, gym, conservatory, greenhouse, atelier, office, storage, etc.
The structure is delicately nested on plinths, minimizing groundwork costs, time and imprint on landscape while providing higher flexibility for height differences on site. The small width of the house provides generous daylight inside and the surrounding balcony blurs the border between in and out.
Flytbodarna is a sanctuary in time and space, where the inhabitants may take shelter and create their alternate frame of reality.